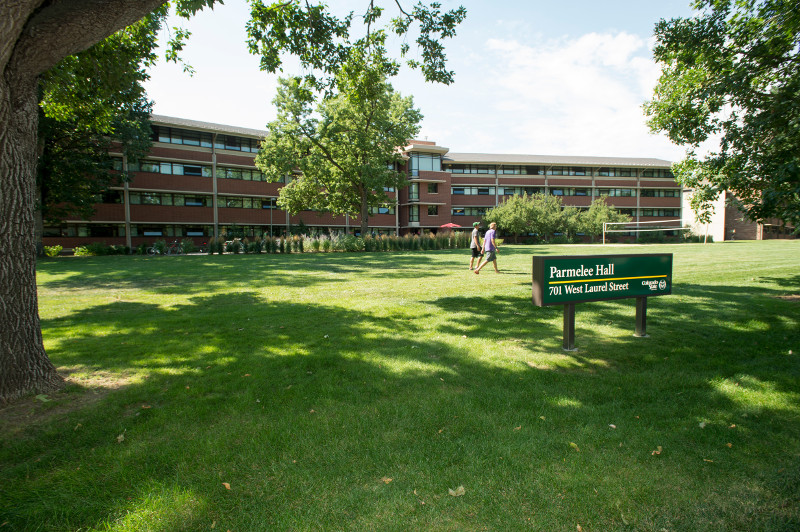The Parmelee Hall renovation project added a 4th floor to each of the four residential wings, along with additional community and academic support spaces. The main building entrance and lounge was completely renovated and a new outdoor plaza was constructed at the building entrance. The project increased building capacity by approximately 120 students.The exterior building envelope was modernized for aesthetics and energy efficiency using a material palette from the Academic Village to bring architectural cohesiveness to campus housing.

