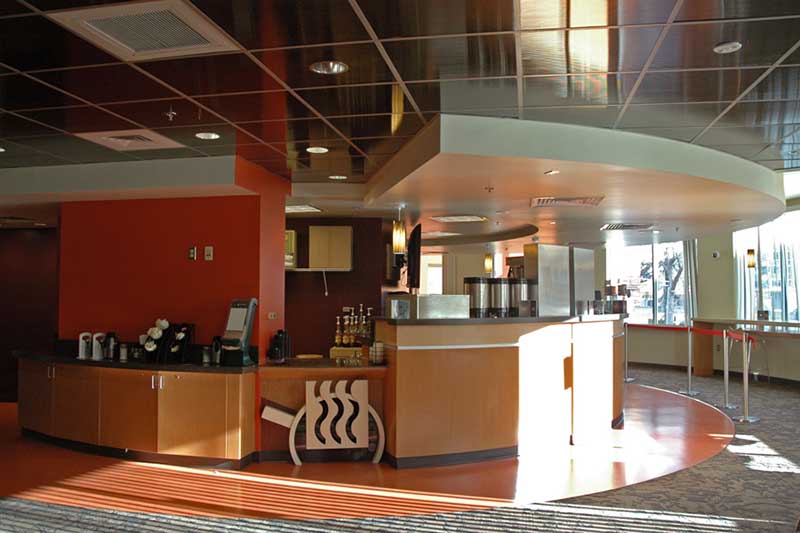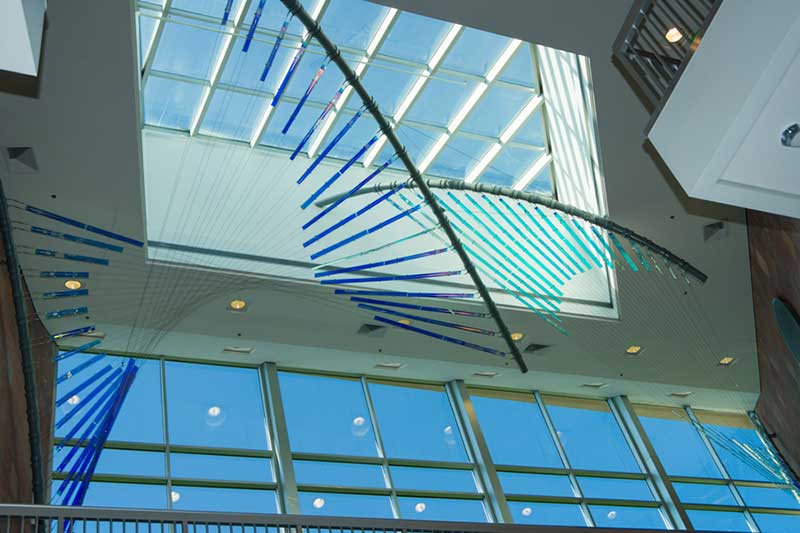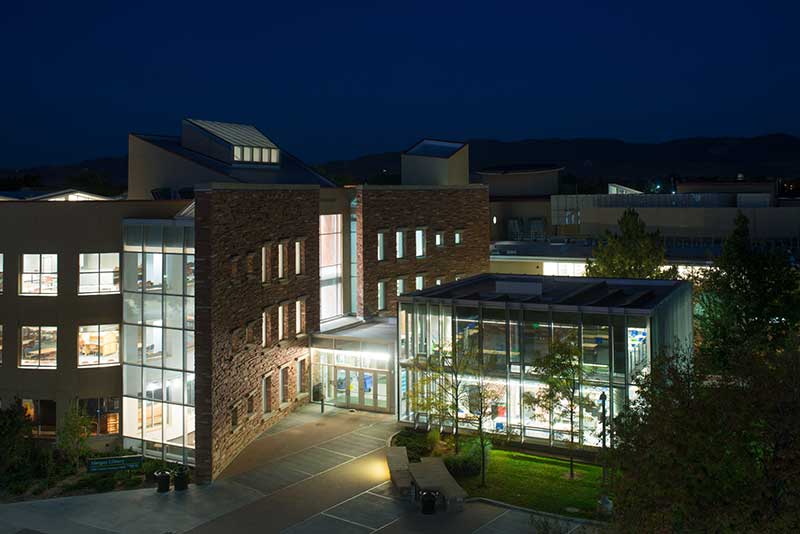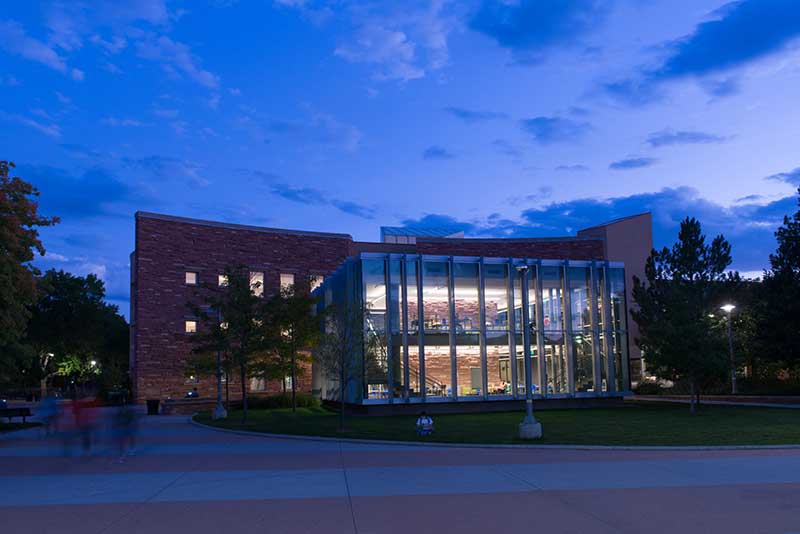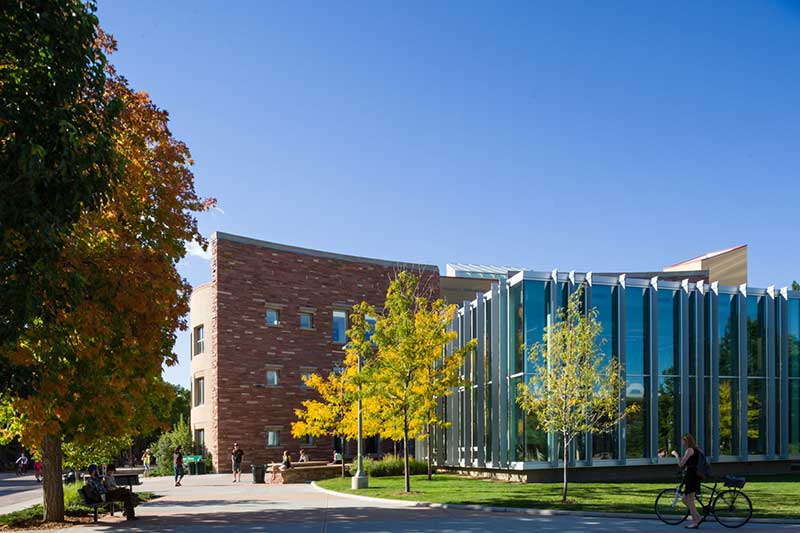The Morgan Library Addition and Renovation project constructed a two-story 7,000 gross square feet addition at the north entrance of the Morgan Library and extensively renovated the library to provide additional group study space and more seating. Key components of the project include:
- 24/7 study space known as the “Cube”
- Learning commons facility, including digital production studios for students and faculty
- A redesigned and expanded cafe space
- Exhibit and performance space for students
- Quiet Study Room on the 3rd floor (no cell phones or group study allowed)
- Group Study Rooms located on every floor that can seat 6-8 people with large HDTV and laptop access to video and audio jacks
- Four Computer classrooms that can be reserved by faculty and staff ranging in size from 12 seats to 40 seats
