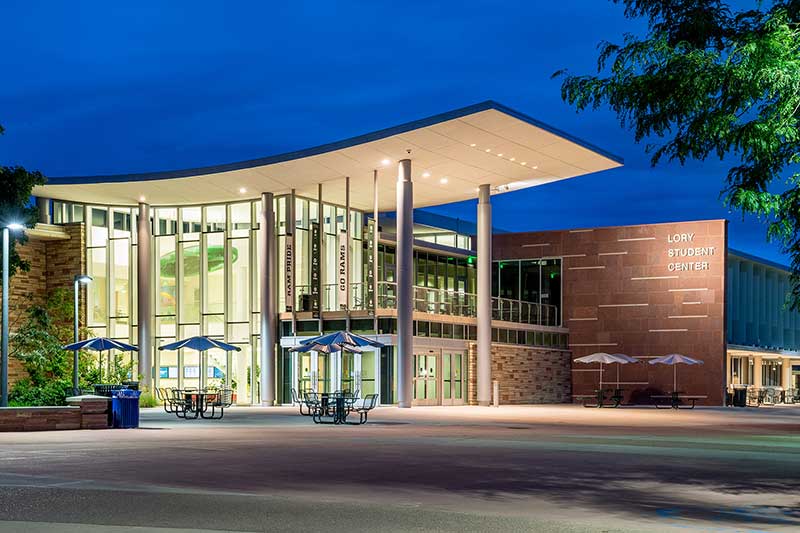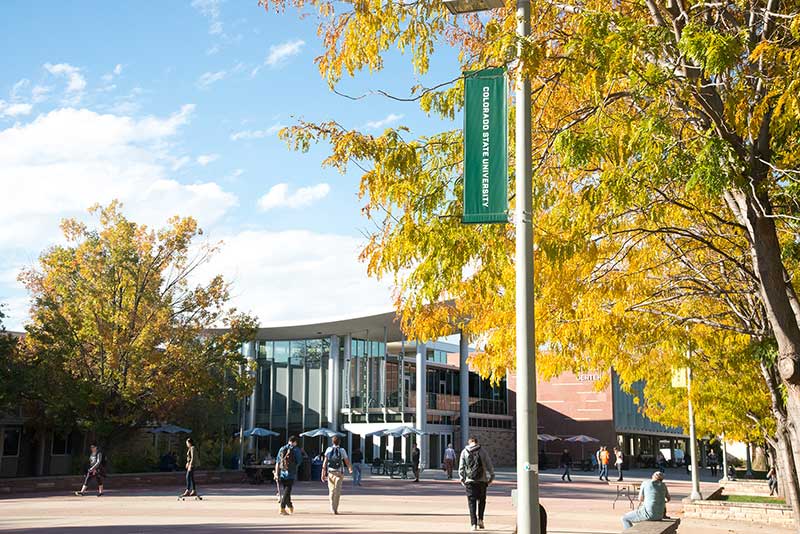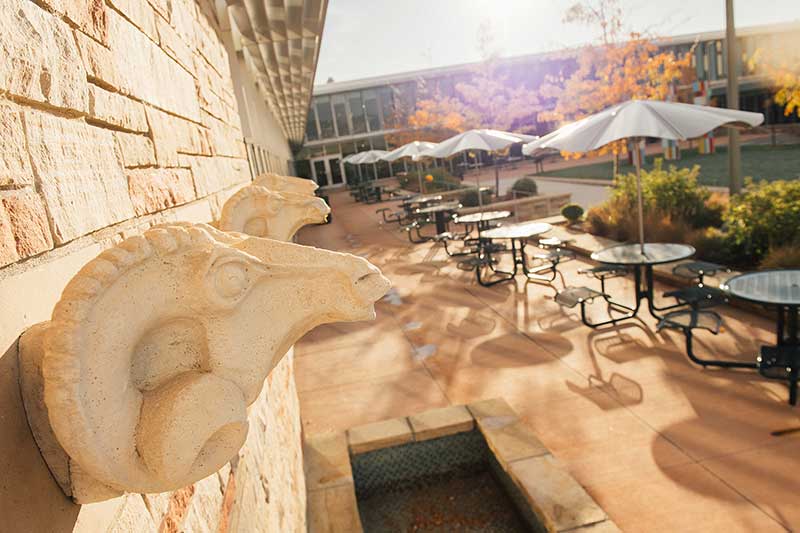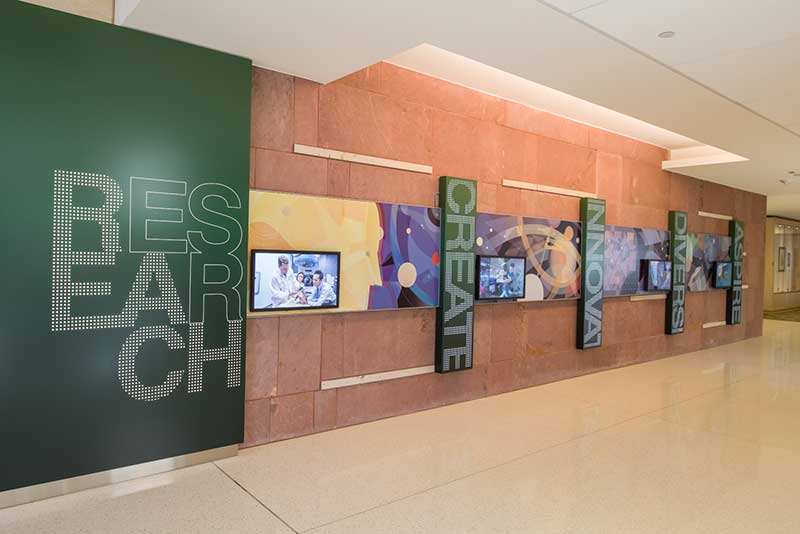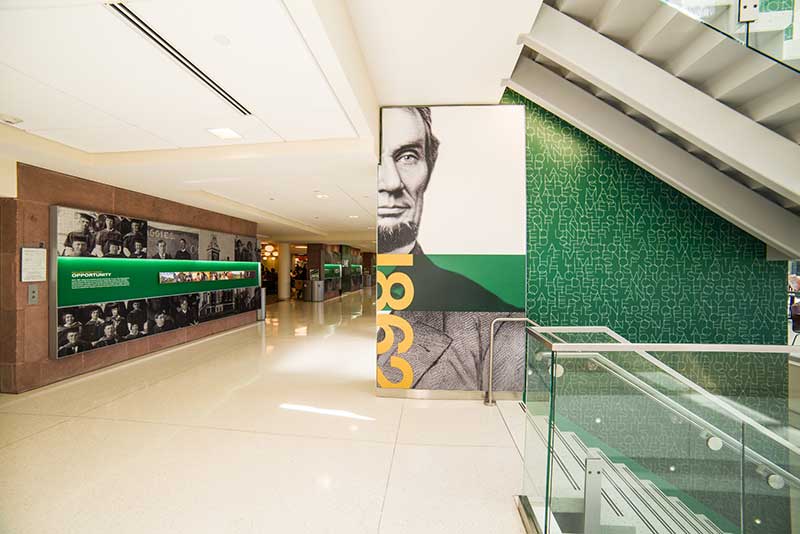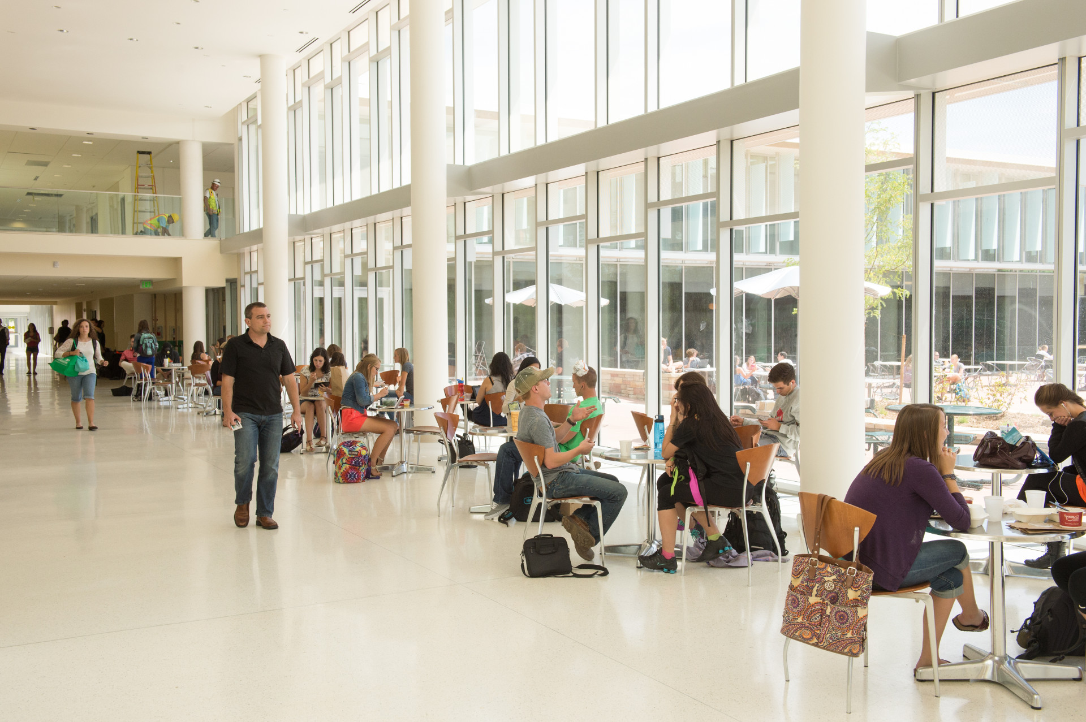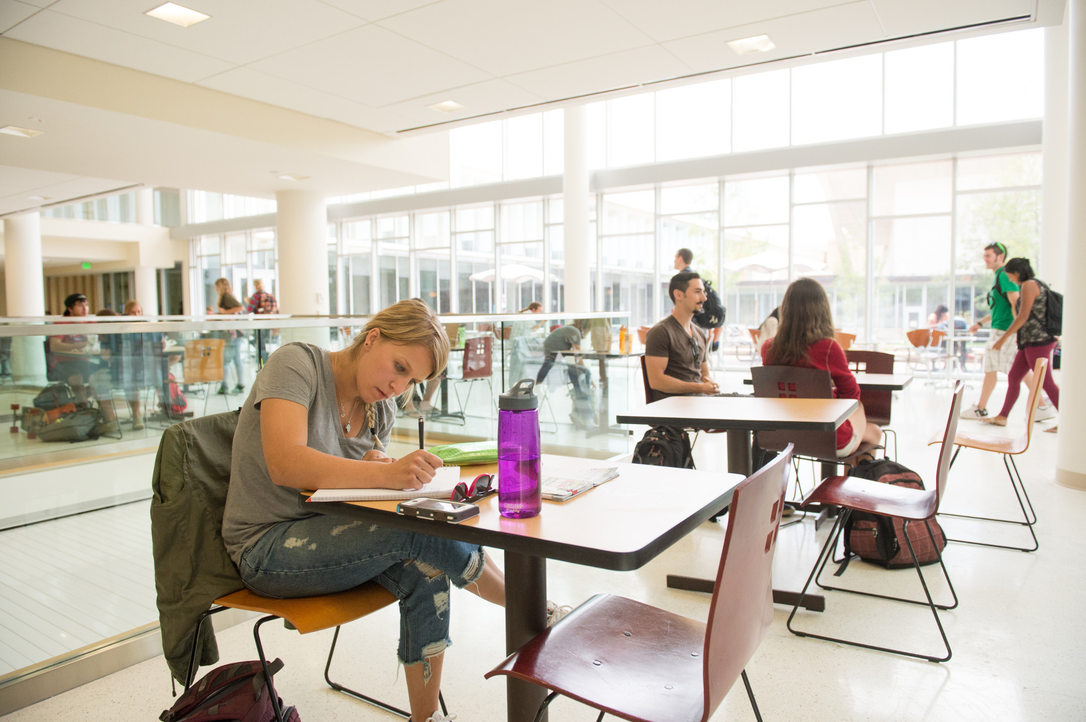The project completely renovated the existing Lory Student Center (with the exception of the north end) and added approximately 42,000gsf of new space. Highlights of the project include a new south entry and Curfman Gallery relocation, colocation of Student Diversity Programs and Services in the heart of the LSC, expanded ballroom and prefunction space, additional Food Court dining options and expanded seating, new recreational lounge and refurbished Ramskellar, west plaza enhancements and exterior seating adjacent to the Food Court. ASCSU, Student Organizations, Information Center and SliCE areas were also enhanced.
Key objectives of the project included: Clarify circulation and wayfinding, expand space in venues that are at peak demand, improve programming opportunities by creating flexible spaces, upgrade infrastructure for improved sustainability and new technology and provide a more welcoming and transparent environment that connects to campus as a whole.
