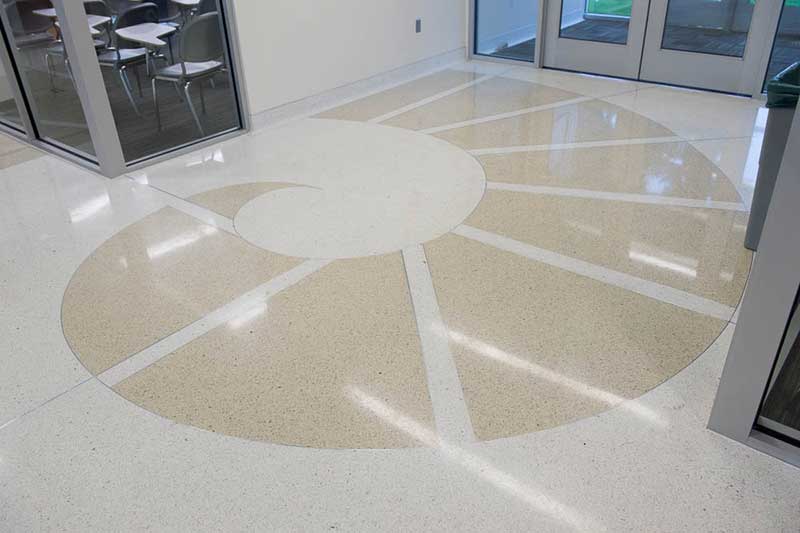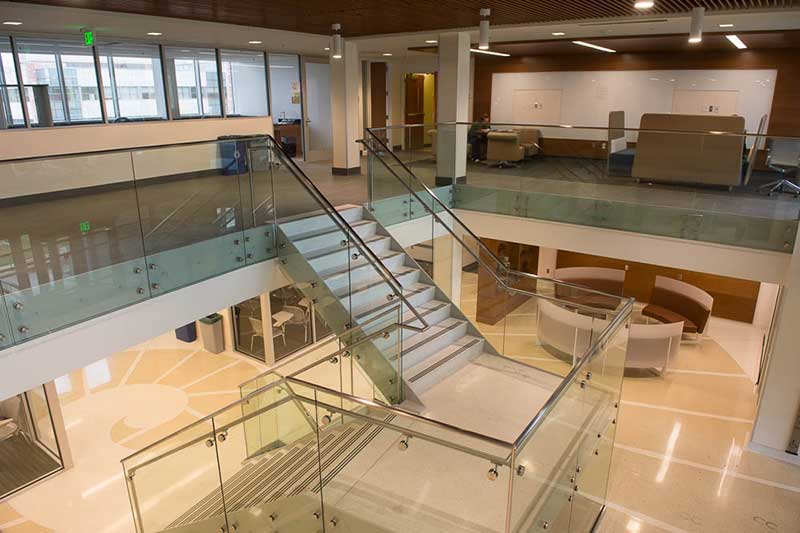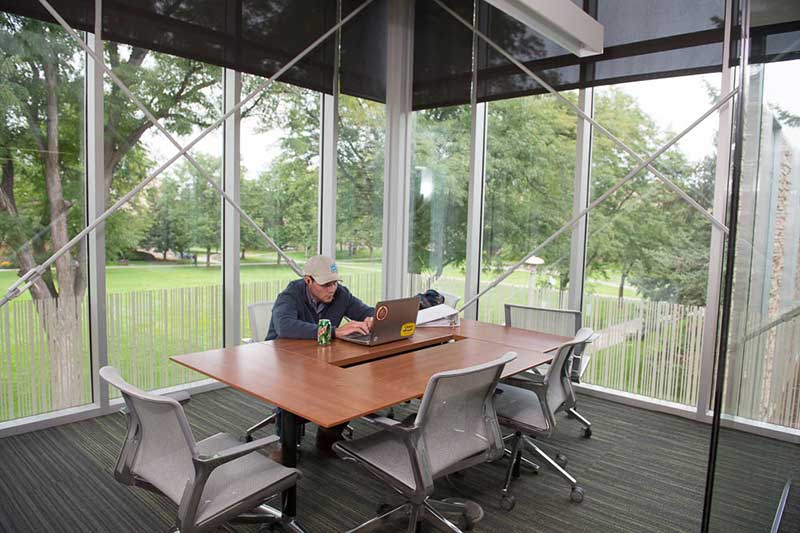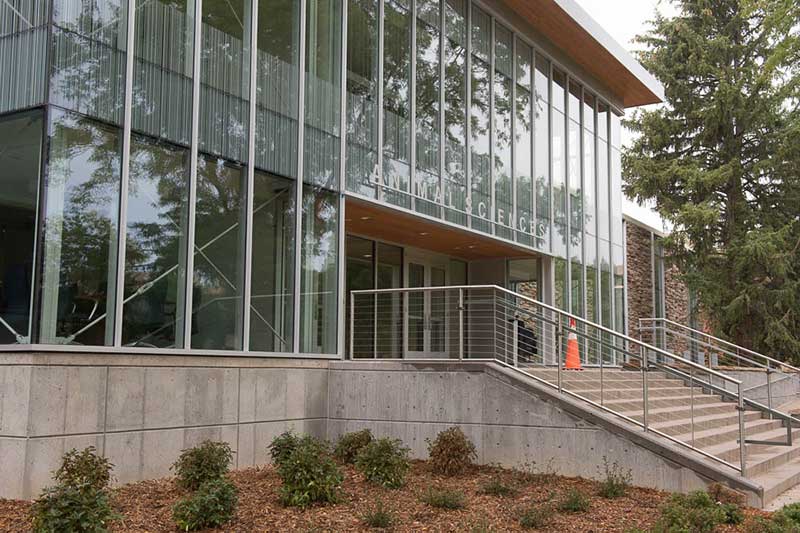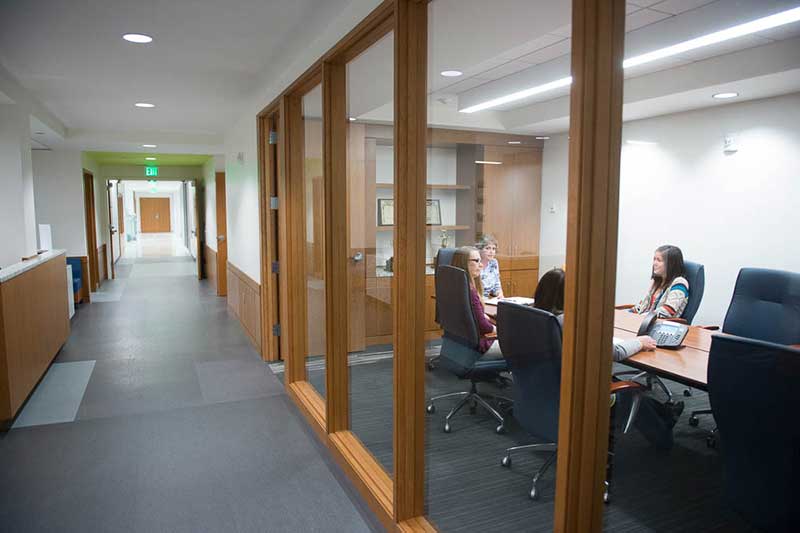Renovations to the 41,558 gsf building that was constructed in 1959 realigned the functions in the Animal Sciences building, with associated upgrades of the MEP system. Labs moved to the completely reconfigured 2nd floor (resulting from a 2nd floor infill on the west end), admin and classrooms are on the 1st floor, offices for faculty and grad students are in the basement. A new north entrance and lobby area was constructed off of the Monfort Quadrangle. The meat lab on the east end of the 1st floor was not in the scope of this project and it remained fully functional and occupied during construction.

